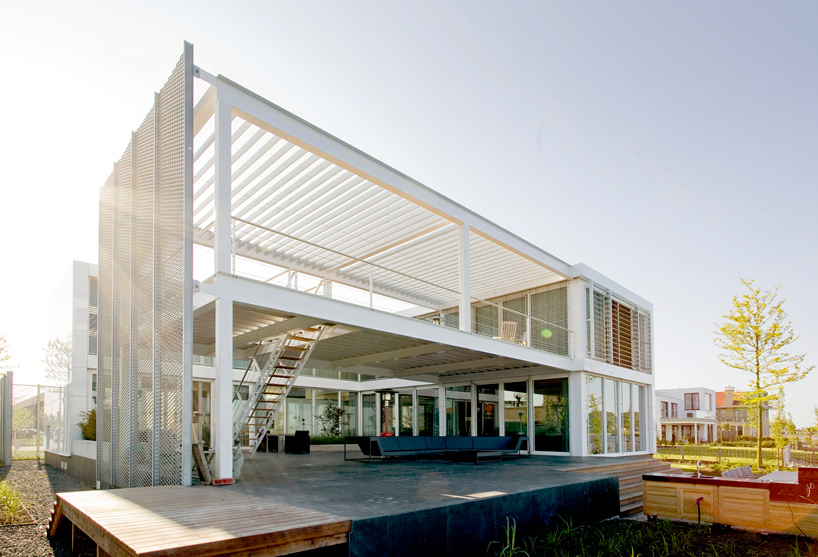Archipelontwerpers: Steel Study House II

'steel study house II' by archipelontwerpers in leeuwarden, holland
all images courtesy archipelontwerpers
photographer: marcel van der burg
den haag-based studio archipelontwerpers has sent us images of 'steel study house II',
a two-storey dwelling prototype that uses prefab steel components in leeuwarden, holland.
designed as a part of the firm's exploration of contemporary residences within the ever-evolving
urban environment of the city, the project is a follow-up to 'steel study house I' in zoetermeer, the netherlands.

east elevation
situated on the border between the town and the open agricultural landscape, the design uses
the site's contrasting elements as a point of departure: the western town-facing facade relates
to the suburban context, exhibiting a closed and private face; on the opposite side,
the house opens up to the lake and field with transparent elements such as floor to ceiling
glazing and open-grate steel panels.

entrance

ramp entryway
the centralized pinwheeling point of the design is the large exterior patio which extends out
to the lake in the form of a deck. providing a view into the patio from every point in the house,
the interior layout is not a collection of smaller separated spaces but rather an assembly of zones
that float from one to another. the division of zones are based on an orthogonal grid structure of
6 x 6 meters, moderated with alternating indoor/outdoor spaces.

deck

(left) stairs to the elevated terrace
(right) patio

interior view




0 comments:
Post a Comment